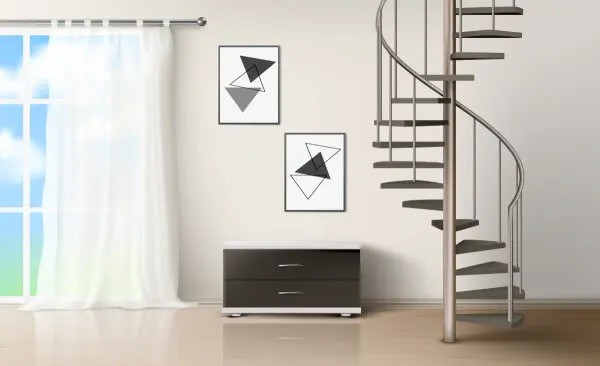How to Design a Flowing Living Room Space
Walking into a spacious, open-concept living room feels like a breath of fresh air. It's where one space flows into another, offering endless possibilities. It's a place where people gather, connect, and relax.
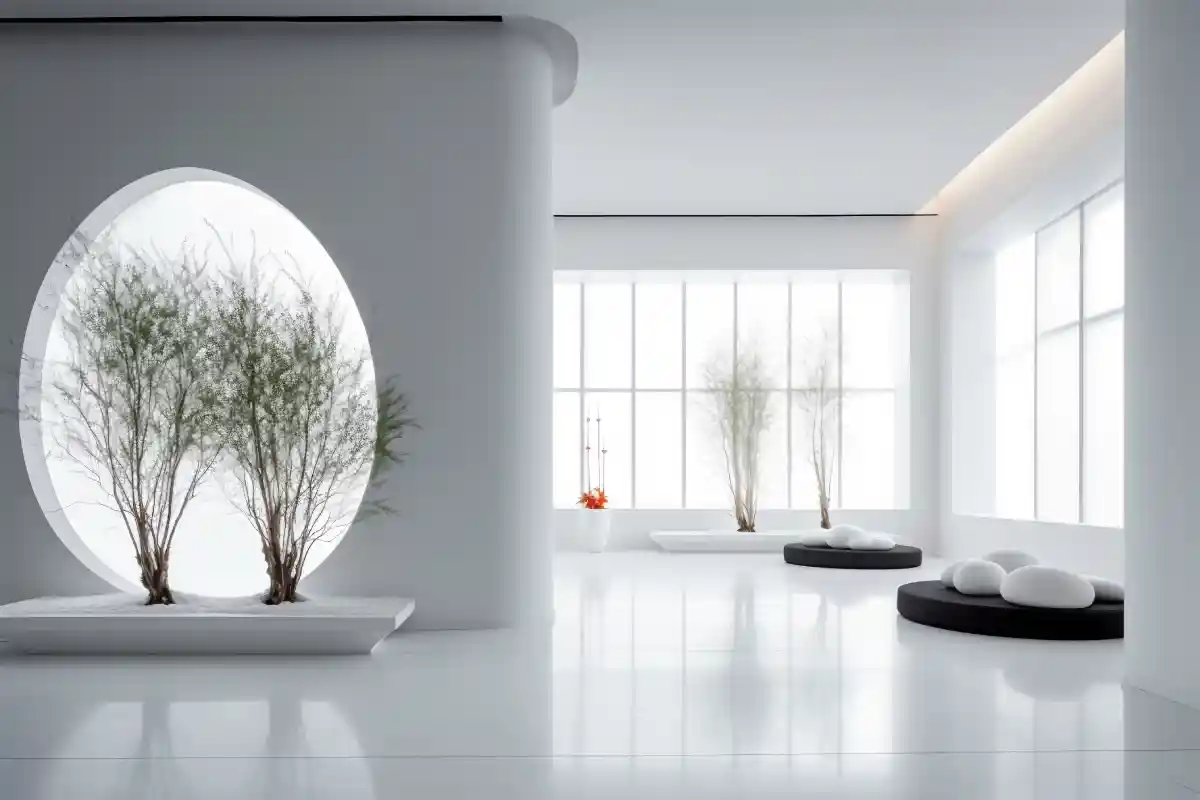
As a homeowner, designing a living room that captures this magic can be thrilling and a bit scary. But don't worry, we're here to help. In this guide, we'll show you how to create a living room that flows smoothly. It will be a place where function and beauty come together perfectly.
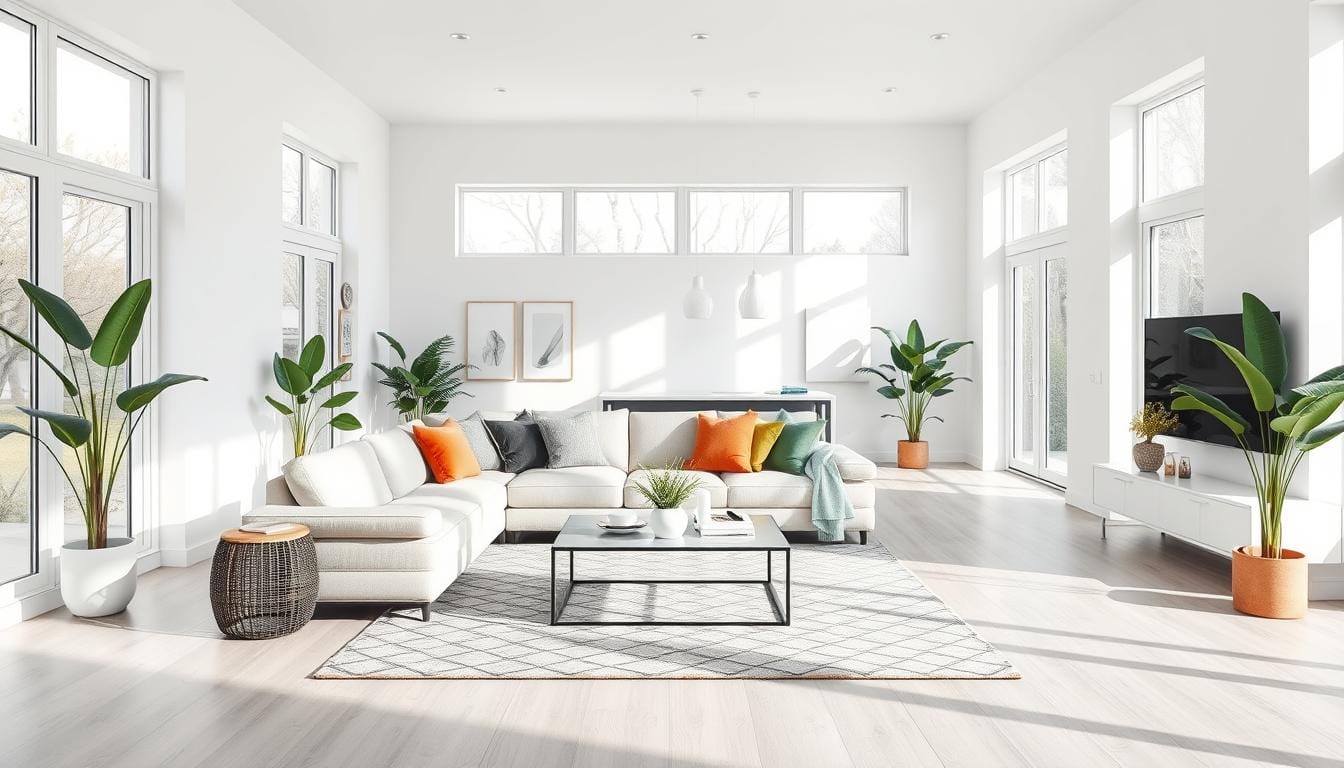
Key Takeaways
- Understand the benefits of open concept living and its historical evolution
- Discover the fundamental principles of space planning for a flowing living room
- Explore strategies to create distinct zones while maintaining visual unity
- Learn how to select the right furniture and decor for an open layout
- Utilize color theory and lighting techniques to enhance the sense of openness
Understanding the Essence of Open Concept Living
Open concept living is a big trend in modern homes. It changes how we see and use our living areas. This design idea aims to make a space that's open, flexible, and feels bigger.
Benefits of Open Floor Plans
Open floor plans are great for today's lifestyle. They remove walls, making it easier to talk and connect. Plus, they let in more natural light, making small homes feel bigger and brighter.
Historical Evolution of Open Spaces
The idea of open living started in the early 1900s with the Prairie School and Frank Lloyd Wright. They wanted to mix indoor and outdoor spaces. Now, open floor plans are key in contemporary homes, focusing on function, flexibility, and beauty.
Modern Applications in Contemporary Homes
In today's contemporary homes, open concept living is a big deal. It shapes how we design and use our homes. People are making spaces like kitchens, dining rooms, and living rooms blend together. This makes homes more dynamic and welcoming for everyone.
"The open layout also enhances the flow of natural light, creating a bright and airy atmosphere that can make even smaller homes feel more spacious living."
Fundamental Principles of Space Planning
When designing an open concept living room, it's key to understand the basics of space planning. This approach boosts your interior design and makes your home feel seamless and harmonious.
One important principle is traffic flow. By mapping out how people move, you can arrange your space better. This ensures everyone can move easily without getting in the way.
Zoning is also crucial. It means dividing your space into areas that work well together. This could be a spot for talking, reading, or watching movies. It keeps your space organized and looks good together.
Balance is another must in space planning. You need to arrange furniture, lights, and decor in a way that looks good. You might choose symmetry or go for something more unique, depending on your taste and the room's layout.
"The key to successful open concept magic is to create a harmonious and functional layout that seamlessly blends the different zones of your living room."
To wrap it up, the main principles for open concept living rooms are:
- Optimizing traffic flow
- Establishing strategic zoning
- Achieving visual balance and harmony
By using these principles in your interior design, you can make your open concept living room amazing. It will be a space that fits your lifestyle perfectly.
Interior Design secrets
Open Concept Magic: How to Design a Flowing Living Room Space
Designing a flowing living room is like creating a work of art. It turns your open concept home into a seamless oasis. By focusing on flow creation, traffic pattern, and spatial harmony, you can make a living room that guides guests smoothly.
Key Elements of Flow Creation
The heart of a flowing living room is in how you place furniture and arrange the layout. Set up your pieces to encourage a natural traffic pattern and movement. Try different setups until you find a seamless layout that welcomes everyone.
Traffic Pattern Optimization
Think about how people will move in your flowing living room space. Find the main paths and make sure furniture and decor don't block them. Use clear paths and make it easy for people to move around without feeling trapped.
Spatial Harmony Techniques
- Use open shelving and low-profile furniture to keep the look continuous.
- Add strategic lighting to highlight important areas and guide the eye.
- Choose a cohesive color palette and materials to tie everything together.
By using these techniques, you can turn your open concept living room into a flowing living room space. It will feel seamless and inviting, making it easy for guests to move through.
"The secret to creating a flowing living room space is to think beyond the traditional boundaries and embrace the fluidity of open concept design."
Creating Distinct Zones While Maintaining Unity
Designing an open concept living room is a fun challenge. You aim to make different zones while keeping the space smooth and connected. The trick is to place furniture wisely, use area rugs, and add visual guides.
Using furniture to mark zones is a smart move. Arrange seating, coffee tables, and other items to create clear areas for living, dining, and work. This way, you meet your needs without losing the open concept vibe. It's all about balance and function.
Area rugs also play a big role in defining zones. Choose rugs that vary in size, pattern, and texture. They help anchor each area and guide the eye, keeping the design cohesive.
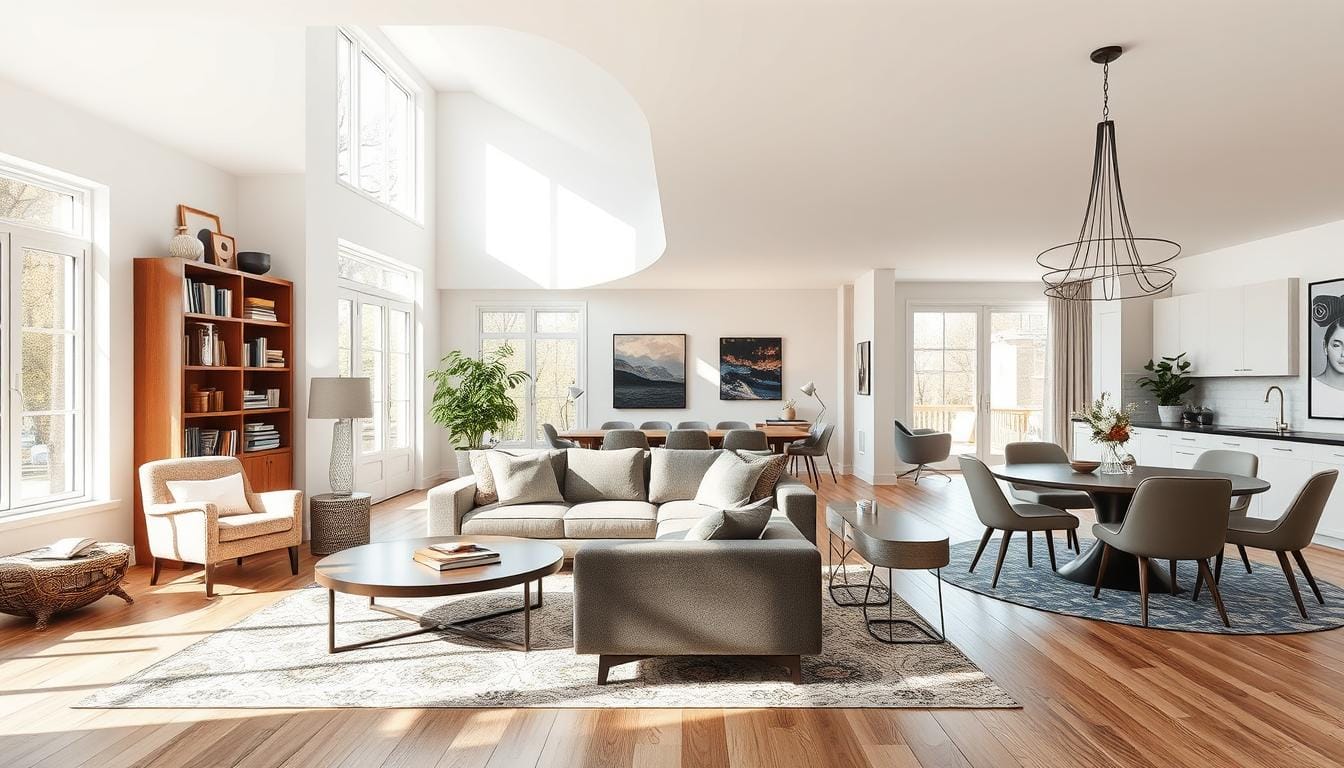
"The key to open concept success is finding the right balance between function and flow."
Adding smart lighting, architectural features, and color can also help. These elements enhance the distinct zones while keeping the open concept magic alive. By carefully layering these, you make a room that's both beautiful and practical.
Selecting the Right Furniture for Open Layouts
Designing an open concept living space requires careful furniture arrangement. The right choices can make the space look good and feel spacious. It's all about finding furniture that fits well with the open floor plan.
Scale and Proportion Guidelines
In an open layout, furniture size matters a lot. Big pieces can make the room feel cramped, while small ones might get lost. Look for furniture that fits the room's size and style well. Choose items with simple designs that match the room's overall look.
Multifunctional Furniture Solutions
- Choose furniture that does more than one thing, like ottomans with storage or coffee tables with shelves.
- Use modular sectionals that can change shape to fit your open floor plan.
- Go for furniture that can change its use, like tables that can be adjusted in height or ottomans that can turn into seats.
Arrangement Strategies
When setting up furniture in an open living room, aim for clear zones. Place furniture to create areas for seating, dining, and entertainment. But keep the space flowing and connected. Try out different layouts to find the best one for your furniture arrangement, open floor plans, and spacious living.
"The right furniture choices can transform an open concept living space into a harmonious and functional oasis."
Color Theory in Open Concept Spaces
Color is key in designing an open concept living room. It can make the space feel cohesive and flowing. By applying color theory, you can create a harmonious environment. This enhances the sense of openness and connection in the room.
Choosing a cohesive color scheme is crucial. Don't pick colors randomly. Instead, select a primary color and add complementary or analogous shades. This keeps the room visually unified.
Kitchen color cmbinations
It's also important to use color to define different areas. For example, use warm colors in the seating area for coziness. Cool colors in the dining zone can separate the spaces and guide the eye. This enhances the interior design of the flowing living room space.
"Color is to the eye what music is to the ear."
Using color wisely in an open concept living room can change the space. It creates a cohesive and harmonious environment. This invites exploration and relaxation.
Lighting Strategies for Expansive Areas
Creating a harmonious and functional lighting plan is key for open concept living rooms. By mastering lighting concepts, you can turn your large living space into a captivating oasis. It will show off the magic of open concept living.
Natural Light Optimization
Use natural light to make your open concept living room feel airy. Place windows, skylights, and sliding glass doors to let in warm, natural light. This makes the room feel brighter and more welcoming.
Artificial Lighting Layers
- Use a layered lighting approach for different activities and moods in your open concept living area.
- Combine ambient, task, and accent lighting for depth and versatility.
- Use floor lamps, table lamps, and recessed lighting for a balanced and well-lit space.
Mood Setting Through Illumination
Lighting greatly affects the mood of your open concept living room. Try dimmers, warm-toned bulbs, and smart placement to set the mood. You can go for cozy and intimate or bright and lively.
"Proper lighting can transform a space and create a sense of calm or vibrancy, depending on the desired mood."
Mastering lighting concepts can enhance the magic in your open concept living room. It creates a harmonious and visually stunning space that suits your lifestyle and preferences.
Incorporating Visual Anchors and Focal Points
In open concept living, visual anchors and focal points are key. They help create a seamless layout and stunning interior design. These elements draw the eye, making the space flow smoothly.
Using visual anchors like a bold artwork or a large mirror can be effective. These pieces grab attention, pulling the eye towards them. They anchor the room's furniture and decor.
Focal points can be a fireplace, a grand bookshelf, or a striking light fixture. These features become the room's heart, drawing eyes and improving the look. Placing them well can also divide the space into clear areas, adding balance.
For focal point success, make sure they blend with the room's design. Match colors, textures, and styles for a unified and eye-catching interior design.
"The art of designing open concept spaces lies in the careful balance of creating distinct focal points while maintaining a sense of unity and flow."
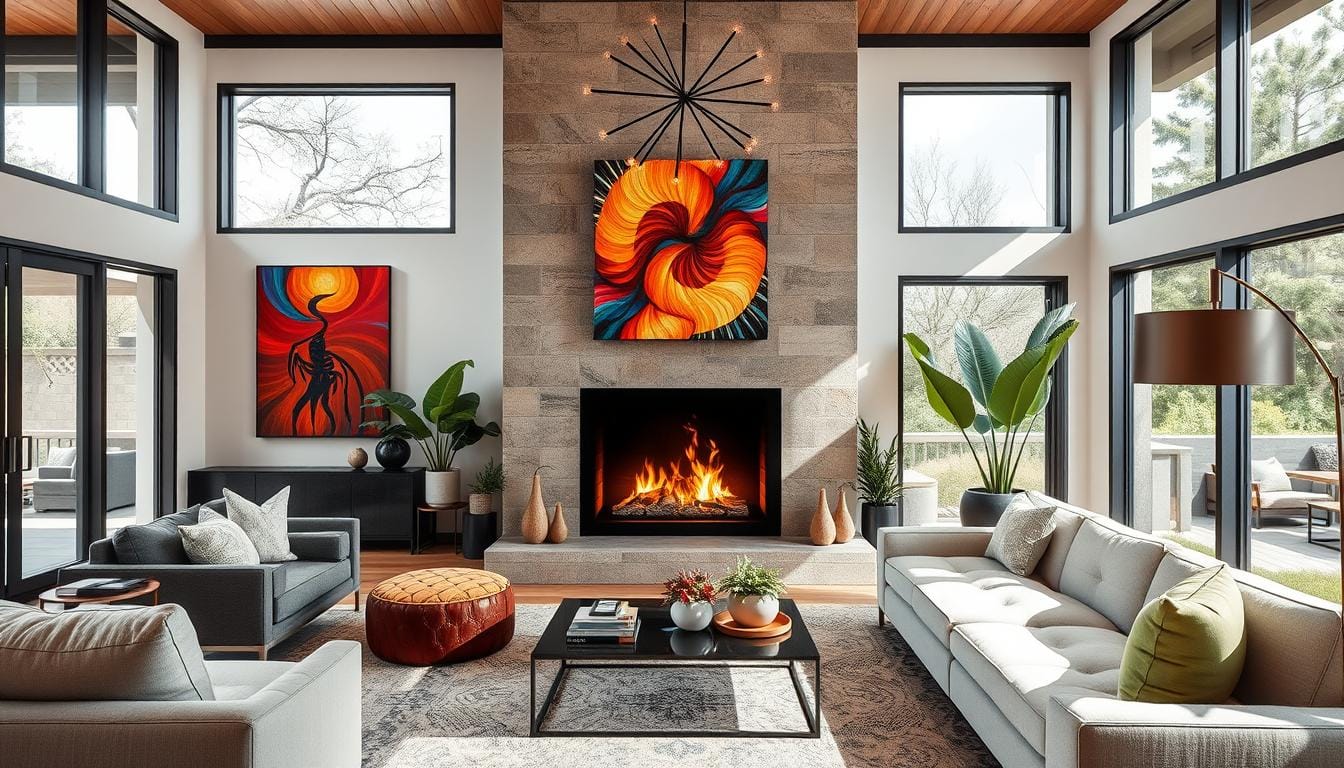
By adding visual anchors and focal points thoughtfully, your open concept living room becomes a beautiful space. It will captivate and inspire with its interior design.
Using Rugs and Textiles to Define Areas
In an open concept living room, area rugs and textiles are key. They help create different zones while keeping the look smooth. By picking the right size, place, and pattern, you make a space that flows well.
Size and Placement Guidelines
Area rug size matters a lot. Pick one that fits the room and furniture well. The rug should be big enough to hold the seating area, with the legs of the sofa and chairs on it.
Where you put the rug is also key. Place it to guide people and make areas clear without being too separate. You can use more than one rug to mark off different spots, like a lounge and a dining area.
Pattern and Texture Coordination
Textiles like throw pillows, curtains, and blankets add to the room's look. Match their patterns and textures to the rugs and furniture. Use a mix of solid colors, patterns, and textures to make it interesting.
With area rugs and textiles, you can make different zones in your open floor plan. This approach makes your living space look good and flow well. It turns your area into a beautiful, unified space.
"The right rug can instantly anchor a living area and set the tone for the entire space."
Storage Solutions for Open Concept Living
Designing an open concept living space is both a blessing and a challenge. The airy, expansive feel is perfect for spacious living. But, it also needs careful planning to keep things organized and clutter-free. Luckily, there are many creative storage solutions to help you find the right balance.
Using multifunctional furniture is a smart strategy. For example, a coffee table with built-in storage can hold magazines, remotes, and more. This way, you can keep your living room tidy without blocking the open layout. Wall-mounted shelves and floating cabinets are also excellent choices. They use vertical space well without taking up floor space.
- Utilize ottomans, benches, and side tables with concealed storage compartments
- Install floor-to-ceiling bookcases along the walls to create a visually striking focal point
- Opt for a console table behind the sofa to store and display decorative accents
Another smart idea is to repurpose underutilized areas. Think about the space beneath staircases or behind the TV as custom storage. With smart storage solutions, you can enjoy open concept living without losing your ability to keep things tidy and organized.
"The key to open concept living is to find storage solutions that blend seamlessly with the overall aesthetic, ensuring a harmonious and organized space."
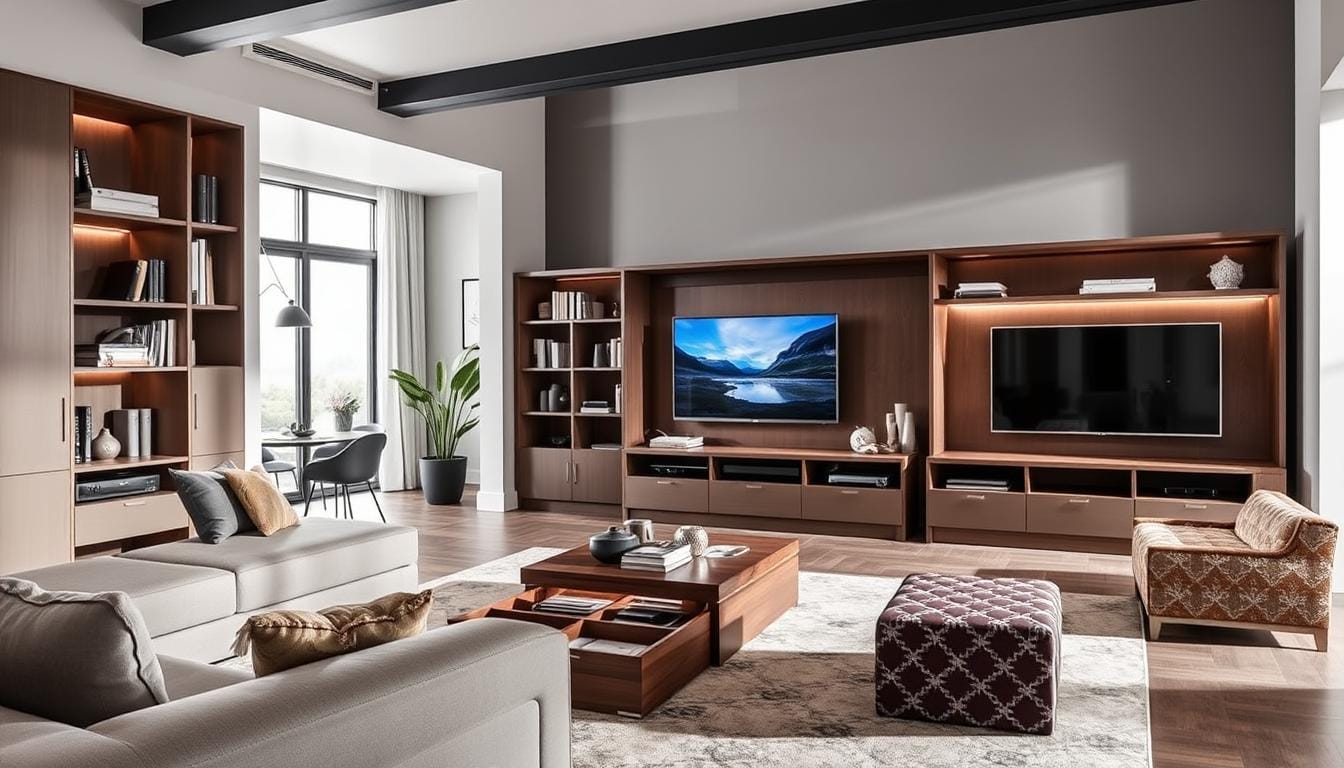
Acoustics and Sound Management
Creating an open concept living space is a dream. But, managing the acoustics and sound can be tough. It's key to find the right balance for your space to feel both airy and sound-controlled.
Sound Absorption Techniques
To improve acoustics in your open concept room, use sound absorption techniques. Soft furnishings like plush rugs, curtains, and upholstered furniture can reduce echoes. Also, acoustic panels or sound-absorbing wall treatments can greatly enhance the acoustics.
Strategic Material Selection
- Choose soft, porous materials like fabrics, carpets, and sound-dampening insulation to absorb sound.
- Avoid hard, reflective surfaces like glass, tile, or polished concrete. They can make sound waves bounce around.
- Think about the sound management of your flooring, wall finishes, and ceiling materials. This will help create a balanced open concept magic.
By using sound absorption techniques and choosing materials wisely, you can balance your space's openness with sound comfort.
"Achieving the right balance between an airy, flowing environment and optimal sound control is crucial for your open concept magic."
Maintaining Privacy in Open Spaces
Open floor plans can make your living room feel spacious and inviting. Yet, they can also make it hard to keep things private. Luckily, there are ways to balance openness with the need for personal space.
Using room dividers is a smart move. They can be simple screens or more complex partial walls. Placing them right can help make different areas for work, rest, or meals without losing the open feel.
Another good idea is to arrange your furniture wisely. By placing sofas, chairs, and tables in a way that creates boundaries, you can divide spaces. This is great for making a cozy spot for reading or talking in your living room.
Architectural features like raised floors or changes in ceiling height can also help with privacy. These elements can visually and physically separate areas while keeping the space open.
"The key to maintaining privacy in open spaces is to create a balance between openness and seclusion, using a variety of design elements to define personal boundaries without disrupting the overall harmony of the space."
By mixing these privacy solutions, you can have an open floor plan that works for everyone. Everyone in your home can find their own space.
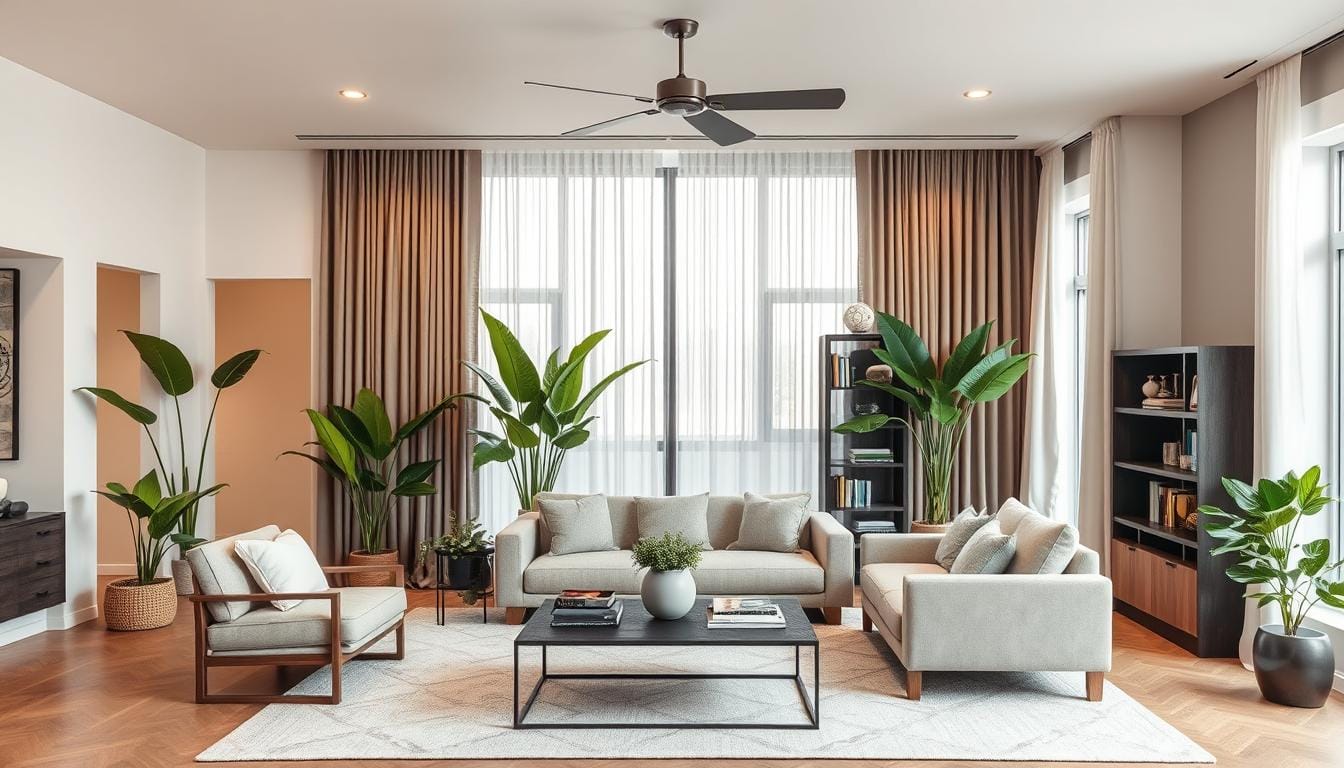
Seasonal Adaptations for Open Concept Rooms
Open concept living rooms are perfect for changing with the seasons. Whether it's summer's warmth or winter's coziness, you can make your space feel like the outdoors. Use decor that matches the season to make your open concept room special.
As the weather changes, so does your room's mood. In spring, add bright colors and nature themes to feel fresh. Switch to light fabrics and add green plants to refresh your space.
In summer, make your room feel like a seamless blend of inside and outside. Choose light, airy furniture and add colors that match the season's warmth.
- Adjust lighting to create a warm, inviting ambiance during the cooler months
- Incorporate cozy textiles and plush area rugs to define distinct zones within the open layout
- Rearrange furniture to promote a more intimate, hygge-inspired setting for the winter season
When fall comes, bring in earthy tones, natural textures, and vintage touches. This way, your open concept living room will feel cozy and welcoming. By changing your open concept magic with the seasons, you create a space that celebrates nature's flow.
Conclusion
In this article, we've delved into the world of open concept magic. We've uncovered the secrets to designing a living room that flows well and is functional. You've learned how to transform your home into a peaceful oasis.
Open floor plans offer many benefits. They blend beauty with practicality. By understanding the history and applying modern design, you can make your living room perfect.
Remember, creating a space that feels open and connected is key. Use the right furniture and lighting to make your living room special. This way, your home will become a place where everything feels connected and beautiful.
FAQ
What are the key benefits of an open concept living room?
Open concept living rooms have many advantages. They make spaces more functional and social. They also look better and feel more spacious.
These designs help everyone in the house talk and connect better. They make the space feel bigger and more welcoming.
How can I optimize the traffic flow in my open concept living room?
To improve traffic flow, think about where you place furniture. Make sure there are clear paths through the room. Use rugs or other signs to show where different areas are.
This helps keep the room feeling open and easy to move around in.
What furniture considerations are important for open concept spaces?
Choose furniture that fits well in the room. Pick pieces that can be used in different ways. Arrange them to make the room feel connected and flowing.
How can I use color to create a cohesive design in an open concept living room?
Pick a color scheme that ties everything together. Use colors to show where different areas are, but keep the look smooth. Add colors and textures to make the room interesting.
What lighting strategies can I use to enhance an open concept living room?
Good lighting is key in open concept rooms. Use windows and light-reflecting surfaces to let in natural light. Add different types of artificial light to match the mood and activity.
How can I incorporate privacy solutions in an open concept living room?
Open concept rooms need privacy spots sometimes. Use dividers, furniture, or architectural features to create private areas. This helps make the room feel more personal.
How can I adapt my open concept living room for different seasons?
Change your living room for each season by updating decor and lighting. Add seasonal items to make it cozy. Adjust the lighting and air flow for comfort in any weather.




